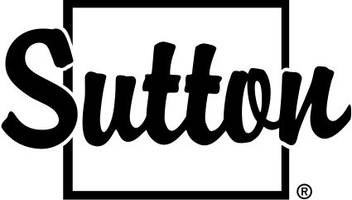Additional details
$564,900
Est. payment /mo
3 Beds
2 Baths
UPDATED:
Key Details
Property Type Multi-Family
Sub Type Semi-Detached
Listing Status Pending
Purchase Type For Sale
Approx. Sqft 1100-1500
Subdivision 1101 - Chatelaine Village
MLS Listing ID X12105343
Style 2-Storey
Bedrooms 3
Annual Tax Amount $3,445
Tax Year 2024
Property Sub-Type Semi-Detached
Property Description
Beautiful semi-detached home on cul-du-sac in Orleans. Three bedrooms, 1.5 baths in move in ready condition. Open concept gourmet kitchen and dining room with access to the private yard. Ideal for entertaining family and friends. Formal living room with large windows and a gas burning fireplace. The second level offers a large primary bedroom with a wall of closet space and large windows offering beautiful natural light. Two additional bedrooms overlook the park setting provide ample space for a growing family. Gorgeous backyard with a good size deck. Finished basement with workshop. Easy access to public transportation, 15 min to downtown, 10 min walk to Place d'Orleans, close to tennis court, parks & schools. Furnace & AC (2020), Gas Fireplace (2020), Back Fence (2019), All windows except main bath (2018), front roof (2019), new vinyl siding (2019), new fridge (2021), electrical panel (2023), laminate flooring (2018), dishwasher & stove (2017), Main bath reno (2017).
Location
State ON
County Ottawa
Community 1101 - Chatelaine Village
Area Ottawa
Rooms
Basement Finished
Family Room No
Kitchen 1
Interior
Interior Features None
Cooling Central Air
Fireplace Yes
Heat Source Gas
Exterior
Pool None
Roof Type Asphalt Shingle
Lot Frontage 22.0
Lot Depth 105.0
Total Parking Spaces 4
Building
Foundation Concrete
Others
ParcelsYN No
Read Less Info
Listed by ROYAL LEPAGE TEAM REALTY



