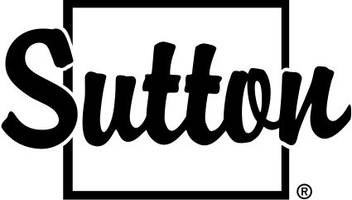Additional details
$619,000
Est. payment /mo
3 Beds
3 Baths
UPDATED:
Key Details
Property Type Townhouse
Sub Type Att/Row/Townhouse
Listing Status Active
Purchase Type For Sale
Approx. Sqft 1100-1500
Subdivision 1118 - Avalon East
MLS Listing ID X12105552
Style 2-Storey
Bedrooms 3
Building Age 6-15
Annual Tax Amount $3,629
Tax Year 2024
Property Sub-Type Att/Row/Townhouse
Property Description
Welcome to 254 Montmorency Way! This spacious end unit townhouse boasts 3 bedrooms and 3 bathrooms, offering a perfect blend of comfort and style. Meticulously maintained, this home features a generous main floor with an inviting dining and living area, along with a galley-style eat-in kitchen complete with a tiled backsplash and stainless steel appliances. Step outside to a fully fenced private yard, ideal for entertaining. Upstairs, discover a spacious primary bedroom featuring a walk-in closet and a private ensuite, along with a large family bathroom and two additional well-appointed bedrooms. The lower level presents a roomy recreation or living area, perfect for snuggling up by the fireplace and enjoying a movie. Thoughtfully planned landscaping provides an additional parking space!
Location
State ON
County Ottawa
Community 1118 - Avalon East
Area Ottawa
Rooms
Basement Finished
Family Room No
Kitchen 1
Interior
Interior Features Air Exchanger
Cooling Central Air
Fireplaces Type Natural Gas
Fireplace Yes
Heat Source Gas
Exterior
Garage Spaces 1.0
Pool None
Roof Type Asphalt Shingle
Lot Frontage 28.41
Lot Depth 98.43
Total Parking Spaces 3
Building
Foundation Concrete
Others
ParcelsYN No
Read Less Info
Listed by ONE PERCENT REALTY LTD.



