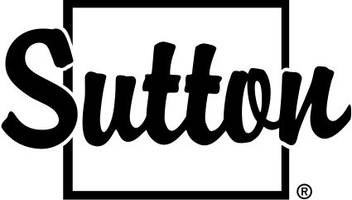Additional details
$738,000
Est. payment /mo
2 Beds
2 Baths
UPDATED:
Key Details
Property Type Condo, Commercial
Sub Type Condo Apartment
Listing Status Active
Purchase Type For Sale
Approx. Sqft 800-899
Subdivision Grandview
MLS Listing ID N12168061
Style Apartment
Bedrooms 2
HOA Fees $680
Annual Tax Amount $2,844
Tax Year 2025
Property Sub-Type Condo Apartment
Property Description
Stunning, Sun-Filled Corner Unit! This spacious 865 sq ft condo features 2 large bedrooms, 2 full baths, and a bright, open-concept layout. Enjoy a family-sized kitchen with stainless steel appliances and granite counter, leading to sunbathed dining and living areas with a walk-out to an oversized south-facing balcony offering clear views. The split bedroom design provides privacy, with the primary bedroom boasting two large south and east-facing windows, a walk-in closet, and an ensuite with a standing shower. Exceptional amenities include an indoor pool, sauna, party room, and gym. Benefit from direct indoor access to a shopping mall with a supermarket, food court, bank, restaurants, clinics, pharmacies, shops, and public transit. Convenient TTC access to Finch Subway and York University. Ample space for rest, play, work, and storage.
Location
State ON
County York
Community Grandview
Area York
Rooms
Basement None
Family Room No
Kitchen 1
Interior
Interior Features Auto Garage Door Remote
Heating Yes
Cooling Central Air
Fireplace No
Heat Source Gas
Exterior
Parking Features Underground
Garage Spaces 1.0
Exposure South East
Total Parking Spaces 1
Balcony Open
Building
Story 19
Unit Features Clear View,Park,Public Transit,Rec./Commun.Centre
Locker Owned
Others
Pets Allowed Restricted
Read Less Info
Listed by RE/MAX EXCEL REALTY LTD.



