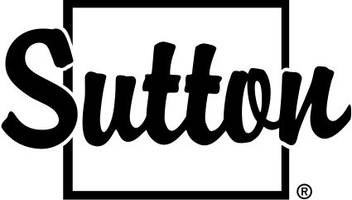Additional details
$1,429,000
Est. payment /mo
4 Beds
3 Baths
UPDATED:
Key Details
Property Type Single Family Home
Sub Type Detached
Listing Status Active
Purchase Type For Sale
Approx. Sqft 2000-2500
Subdivision Milliken Mills East
MLS Listing ID N12173238
Style 2-Storey
Bedrooms 4
Annual Tax Amount $5,837
Tax Year 2024
Property Sub-Type Detached
Property Description
Welcome To This Beautifully Maintained 4-Bedroom, 3-Washroom Detached Home Nestled In A Vibrant And Family-Friendly Neighbourhood*Featuring Elegant Hardwood Flooring In The Living, Dining, And Family Rooms, And Newly Porcelain Tile Floors On The Main Level*Updated Oak Staircase W/ Iron Picket And Modern Laminate Flooring Thru Out 2nd Flr(2025)*This Home Combines Comfort With Modern Upgrades*The Grand Foyer With Freshly Painted Walls And A Stunning Curved Staircase With Metallic Handrails Creates A Lasting First Impression*The Updated Kitchen Boasts Granite Countertops, A Matching Backsplash, And Stainless Steel Appliances*Upstairs, All Bedrooms And The Upper Foyer Feature New Flooring And Recessed Lighting, Adding Warmth And Sophistication*Recent Upgrades Include A New A/C (2024), Upgraded Windows And Patio Doors, And Stylish Stone Tiles Lining The Side Walkway*Enjoy Proximity To Schools, Parks, Community Centres, Pacific Mall And Shopping Mall*
Location
State ON
County York
Community Milliken Mills East
Area York
Rooms
Basement Unfinished
Family Room Yes
Kitchen 1
Interior
Interior Features Other
Cooling Central Air
Fireplace Yes
Heat Source Gas
Exterior
Garage Spaces 2.0
Pool None
Roof Type Asphalt Shingle
Lot Frontage 45.93
Lot Depth 114.83
Total Parking Spaces 4
Building
Foundation Brick
Read Less Info
Listed by EXP REALTY



