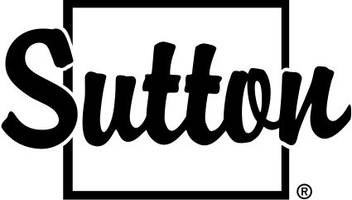Additional details
$1,199,900
Est. payment /mo
4 Beds
4 Baths
UPDATED:
Key Details
Property Type Single Family Home
Sub Type Detached
Listing Status Active
Purchase Type For Sale
Approx. Sqft 3000-3500
Subdivision Shelburne
MLS Listing ID X12190571
Style 2-Storey
Bedrooms 4
Building Age 0-5
Annual Tax Amount $6,285
Tax Year 2025
Property Sub-Type Detached
Property Description
An Absolute Shop stopper No expenses spared over $$200k spent on Quality upgrades 4 Bed &4 Bath Beauty On An Oversized Corner Lot!9 Ft Ceilings On Main & Upper Floors .StunningChef's Kitchen Boast Top of the line B/I Kitchen Aid appliances, B/I Gas Cook top, CentreIsland ,Quartz Countertops & Backsplash. Master Bedroom Ensuite comes with a jacuzzi &oversize Standup Shower.4 Spacious Bedrooms & Loft On 2nd Floor W/ Ensuite Baths! HardwoodFloors &7.5" Baseboard throughout. Quartz Countertops In Bathrooms .Interior & ExteriorPot lights. Work from home With and office on the the main Floor. Professionally doneWainscoting Throughout, A Must See!!!
Location
State ON
County Dufferin
Community Shelburne
Area Dufferin
Rooms
Basement Unfinished
Family Room Yes
Kitchen 1
Interior
Interior Features Other
Cooling Central Air
Fireplace Yes
Heat Source Gas
Exterior
Parking Features Private Double
Garage Spaces 2.0
Pool None
Roof Type Other
Lot Frontage 67.15
Lot Depth 121.12
Total Parking Spaces 6
Building
Foundation Other
Read Less Info
Listed by RE/MAX MILLENNIUM REAL ESTATE



