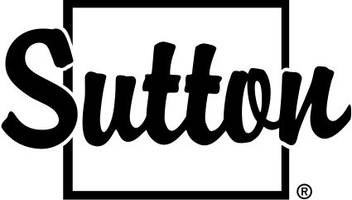Additional details
$499,000
Est. payment /mo
1 Bed
1 Bath
UPDATED:
Key Details
Property Type Condo, Commercial
Sub Type Condo Apartment
Listing Status Active
Purchase Type For Sale
Approx. Sqft 600-699
Subdivision Mount Pleasant West
MLS Listing ID C12190701
Style Apartment
Bedrooms 1
HOA Fees $928
Annual Tax Amount $1,659
Tax Year 2024
Property Sub-Type Condo Apartment
Property Description
A rare oversized one-bedroom corner suite in the heart of midtown Toronto, offering nearly 700 square feet of beautifully renovated living space in a quiet, boutique building. This bright, end-unit condo has been thoughtfully redesigned to maximize both form and function. The outdated solarium has been removed, creating a spacious, open-concept layout with distinct living and dining areas ideal for both daily living and entertaining. The kitchen is a showstopper, featuring sleek stainless steel appliances, quartz countertops, and a built-in bar area for extra storage and style. Wide-plank flooring runs throughout the suite, and the updated bathroom adds a clean, modern finish. Enjoy peaceful views with no future development behind you, as the unit backs onto a school field. The building is exceptionally quiet, well-managed, and home to a mature, friendly community with no elevator waits, minimal disturbances, and recently upgraded common areas, including the hallways and elevators. Storage is abundant, with a large bedroom closet complete with custom-built-in shelving, a front hall closet, and a linen closet. The location is unbeatable: just a 7-minute walk to the Eglinton Subway station, home of the Yonge Line and LRT, and around the corner from Eglinton Park. You're also surrounded by top-rated restaurants, cafes, shops, grocery stores, fitness studios, and theatres. This is not your typical cookie-cutter condo. It's turnkey city living with character, in one of Toronto's most connected and desirable neighbourhoods.
Location
State ON
County Toronto
Community Mount Pleasant West
Area Toronto
Rooms
Basement None
Family Room No
Kitchen 1
Interior
Interior Features Central Vacuum, Countertop Range, Primary Bedroom - Main Floor, Storage Area Lockers
Cooling Central Air
Fireplace No
Heat Source Gas
Exterior
Exposure South West
Balcony None
Building
Story 5
Locker Owned
Others
Pets Allowed Restricted
Read Less Info
Listed by THE AGENCY



