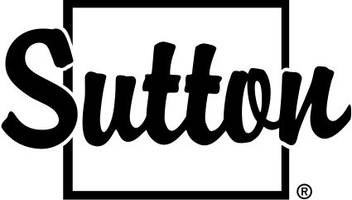Additional details
$1,199,000
Est. payment /mo
3 Beds
2 Baths
UPDATED:
Key Details
Property Type Condo
Sub Type Co-op Apartment
Listing Status Active
Purchase Type For Sale
Approx. Sqft 1200-1399
Subdivision Stonegate-Queensway
MLS Listing ID W12214585
Style Apartment
Bedrooms 3
HOA Fees $1,048
Annual Tax Amount $7,118
Tax Year 2025
Property Sub-Type Co-op Apartment
Property Description
Penthouse 8 Signature Living Above the ParkThis brand new penthouse residence offers expansive northern views over the park, sunlit eastern exposure, and stunning sightlines back to the city skyline. One of the largest layouts in the building, offering over 1,300 square feet of interior living space and a 579 square foot private terrace. Featuring a spacious open-concept design and floor-to-ceiling windows throughout. Finished with a sleek modern kitchen, premium stainless steel appliances, and two full bathrooms. Set within a vibrant community backing onto tennis courts and a baseball diamond, and steps to everyday conveniences. Residents enjoy first-class amenities including a fully equipped gym, games room, and more. A rare opportunity for elevated living in a premium urban setting.
Location
State ON
County Toronto
Community Stonegate-Queensway
Area Toronto
Rooms
Basement None
Family Room No
Kitchen 1
Interior
Interior Features Built-In Oven, Carpet Free
Cooling Central Air
Fireplace No
Heat Source Gas
Exterior
Garage Spaces 2.0
Exposure North East
Total Parking Spaces 2
Balcony Terrace
Building
Story Penthouse
Locker Owned
Others
Pets Allowed Restricted
Virtual Tour https://sites.odyssey3d.ca/mls/195093236
Read Less Info
Listed by ROYAL LEPAGE SIGNATURE REALTY



