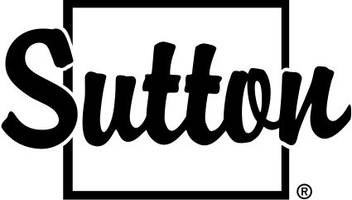Additional details
$799,999
Est. payment /mo
3 Beds
3 Baths
UPDATED:
Key Details
Property Type Townhouse
Sub Type Att/Row/Townhouse
Listing Status Active
Purchase Type For Sale
Approx. Sqft 1500-2000
Subdivision South East
MLS Listing ID E12220558
Style 1 1/2 Storey
Bedrooms 3
Annual Tax Amount $5,200
Tax Year 2025
Property Sub-Type Att/Row/Townhouse
Property Description
This Stunning 3 bed 3 bath townhome is one of the largest models offered by the builders of this neighbourhood. It features a modern eat-in kitchen, stainless steel appliances, and a large breakfast bar which leads to the walk out to the Interlock patio & backyard. Enjoy an open-concept dining and living area with Laminated, Family room has fireplace, and large windows overlooking a private, fully fenced backyard. The upstairs boasts a spacious primary suite offers a walk-in closet and a luxurious ensuite with a soaker tub and glass shower. Additional highlights include a newer roof, a single-car garage, exterior soffit lighting and parking for three vehicles. Nestled in a family-friendly neighbourhood, steps away from schools, parks, transportation and more, this home is move-in ready!
Location
State ON
County Durham
Community South East
Area Durham
Rooms
Basement Unfinished
Family Room Yes
Kitchen 1
Interior
Interior Features Auto Garage Door Remote
Cooling Central Air
Fireplace Yes
Heat Source Gas
Exterior
Parking Features Private
Garage Spaces 1.0
Pool None
Roof Type Asphalt Shingle
Lot Frontage 19.69
Lot Depth 109.91
Total Parking Spaces 2
Building
Foundation Concrete
Others
Virtual Tour https://view.advirtours.com/order/1ddd08fa-c5f8-48f7-70c6-08dda2926f8f?branding=false
Read Less Info
Listed by ROYAL LEPAGE CONNECT REALTY



