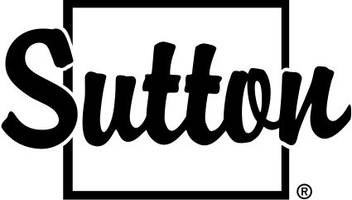Additional details
$649,000
Est. payment /mo
1 Bed
1 Bath
5 Acres Lot
UPDATED:
Key Details
Property Type Single Family Home, Condo
Sub Type Detached
Listing Status Active Under Contract
Purchase Type For Sale
Approx. Sqft 700-1100
Subdivision Draper
MLS Listing ID X12265570
Style Bungalow-Raised
Bedrooms 1
Annual Tax Amount $2,718
Tax Year 2025
Lot Size 5.000 Acres
Property Sub-Type Detached
Property Description
Tucked away on a park-like 6-acre lot, this home is designed for peace, privacy, and outdoor living. Step into the light-filled open-concept living space complete with updated amenities and timeless finishes. Thoughtfully designed with clean lines and contemporary comfort, this home offers the perfect blend of simplicity and style. Outside, your expansive backyard deck is the perfect place to entertain friends and family or enjoy your morning coffee overlooking your private pond and water fountain. Snowshoe your private trail network, take in a starry night by the fire pit, or set up an outdoor theatre for movie watching. The year-round lifestyle options are endless. Then, before retiring inside for the night, relax in the screened-in gazebo while taking in the sights and sounds of Muskoka. Conveniently located 5 minutes from Hwy 11 between Bracebridge and Gravenhurst, this property offers a RARE BONUS: the 3-bay garage has incredible storage, workshop potential, or space for all your recreational gear. Want more living space? There's plenty of room to add onto the home with completed stamped architectural drawings already available. Turn the key and breathe in the quiet -- this home offers modern country living at its best with a lifestyle that's hard to find and even harder to leave.
Location
State ON
County Muskoka
Community Draper
Area Muskoka
Rooms
Basement None
Family Room No
Kitchen 1
Interior
Interior Features Water Treatment, ERV/HRV
Cooling Central Air
Fireplace No
Heat Source Propane
Exterior
Exterior Feature Deck, Porch Enclosed, Privacy, Year Round Living
Garage Spaces 3.0
Pool None
View Trees/Woods, Pond
Roof Type Shingles
Lot Frontage 203.35
Lot Depth 1342.0
Total Parking Spaces 13
Building
Foundation Slab
Read Less Info
Listed by Engel & Volkers Toronto Central



