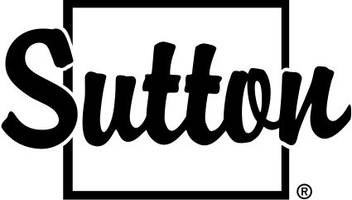Additional details
$880,000
Est. payment /mo
3 Beds
3 Baths
UPDATED:
Key Details
Property Type Single Family Home
Sub Type Detached
Listing Status Active
Purchase Type For Sale
Approx. Sqft 1500-2000
MLS Listing ID X12287380
Style 2-Storey
Bedrooms 3
Annual Tax Amount $4,911
Tax Year 2025
Property Sub-Type Detached
Property Description
Welcome to this impeccably maintained home in West Kitchener, where thoughtful upgrades and timeless design meet. The fully renovated main floor boasts a custom designer kitchen with granite waterfall island, built-in microwave drawer, premium appliances (including a WiFi-enabled range with air fry, 2024), and a heating floor system with three separate control zones serving the kitchen, living room, and foyer-to-living-room area. The vaulted great room with a cozy fireplace offers the perfect space to relax, while the lower-level games room adds extra versatility and storage. Upstairs features three spacious bedrooms, including a luxurious primary suite with spa-inspired ensuite, and 2.5 beautifully updated bathrooms including recent upgrades to vanities, toilets, flooring, and mirrors (2025). Modern railings, stylish lighting, new doors, updated windows (2018), a two-tier deck with hot tub electrical rough-in, and a double garage with spray foam insulation, pony panel, and new fruit cellar door complete the package. The backyard also includes a charming gazebo, perfect for outdoor entertaining or quiet relaxation. Additional upgrades include new laminate and tile flooring (2015), custom cabinetry with under-cabinet lighting and backsplash, California stucco ceilings, and recent replacements of the washer (2020), water softener (2022), and roof shingles (rear 2019, shed, and main 2011). A true gem that reflects pride of ownership don't miss your chance to make it yours.
Location
State ON
County Waterloo
Area Waterloo
Rooms
Basement Finished
Family Room No
Kitchen 1
Interior
Interior Features Auto Garage Door Remote, Central Vacuum, Water Softener
Cooling Central Air
Fireplace Yes
Heat Source Gas
Exterior
Parking Features Private Double
Garage Spaces 2.0
Pool Above Ground
Roof Type Asphalt Shingle
Lot Frontage 31.0
Lot Depth 122.0
Total Parking Spaces 4
Building
Foundation Poured Concrete
Others
Virtual Tour https://sites.odyssey3d.ca/mls/200254921
Read Less Info
Listed by RETREND REALTY LTD



