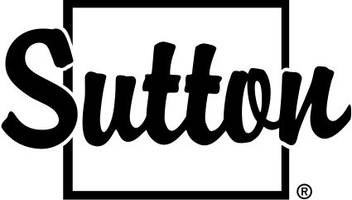Additional details
$599,900
Est. payment /mo
2 Beds
3 Baths
UPDATED:
Key Details
Property Type Condo, Townhouse
Sub Type Condo Townhouse
Listing Status Active
Purchase Type For Sale
Approx. Sqft 1200-1399
Subdivision Duffin Heights
MLS Listing ID E12287438
Style 3-Storey
Bedrooms 2
HOA Fees $267
Building Age 0-5
Annual Tax Amount $4,012
Tax Year 2024
Property Sub-Type Condo Townhouse
Property Description
Welcome To This Stunning Condo Townhouse Located in North Pickering's Popular Duffin Heights Neighbourhood, Offering Modern Living With Exceptional Design And Convenience. This Home Features 2 Bedrooms & 2.5 Bathrooms The Main Floor Boasts A Spacious Living & Dining Room With A Walkout To A Charming Balcony, As Well As A Modern Kitchen With Sleek Finishes And Ample Storage Space. Upgraded Light Filled End Unit Townhome In The Desired Dufferin Heights Community. Spacious Two Level 1200 Sqft Modern Open Concept Layout. Kitchen With Stainless Steel Appliances And Center Island. Large Living Area With W/O To Balcony. Primary Bedroom With 4Pc Ensuite And W/I Closet. Second Bedroom With 3Pc Ensuite. One Owned Surface Parking. Mins To 401/407/Go Station, Shops, Restaurants, Golf Course & Parks!Located In A Fantastic Area, You'll Have Access To Several Excellent Shopping Centers, Including Pickering Mall, Pickering Village, And The Pickering Parkway Center. | Nature Enthusiasts Will Appreciate The Beautiful Surroundings, Such As The Greenwood Conservation Area & Duffins Bay. | Additionally, Residents Enjoy Convenient Access To The Pickering GO Station, Hwy 407 & Hwy 401, Which Are All Just Under 10 Minutes Away.
Location
State ON
County Durham
Community Duffin Heights
Area Durham
Rooms
Basement None
Family Room Yes
Kitchen 1
Interior
Interior Features Other
Heating Yes
Cooling Central Air
Fireplace No
Heat Source Gas
Exterior
Parking Features Surface
Exposure West
Total Parking Spaces 1
Balcony Open
Building
Story 2
Locker None
Others
Pets Allowed Restricted
Virtual Tour https://tour.homeontour.com/G9zlSuvus0?branded=0
Read Less Info
Listed by RE/MAX REAL ESTATE CENTRE INC.



