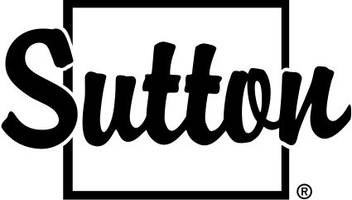Additional details
$3,350
4 Beds
3 Baths
UPDATED:
Key Details
Property Type Single Family Home, Condo
Sub Type Detached
Listing Status Active
Purchase Type For Rent
Approx. Sqft 2500-3000
Subdivision Keswick South
MLS Listing ID N12309543
Style 2-Storey
Bedrooms 4
Building Age 6-15
Property Sub-Type Detached
Property Description
Beautifully situated on a premium 79 ft corner lot, this home offers 2,650 sq. ft. of stylish, open-concept living. Featuring 9-ft ceilings on the main floor, the home is loaded with over $40,000 in upgrades including hardwood floors in the main living areas and staircase, upgraded tiles in the kitchen, breakfast area, and loft, and a grand family room with a striking fireplace. The chefs kitchen includes a gas stove, ample cabinetry, and a walkout to a large custom circular deckperfect for entertaining. The spacious primary suite offers a luxurious 5-piece ensuite with a walk-in shower and upgraded fixtures. With no sidewalk, the extended driveway fits multiple vehicles. Ideally located just minutes from Lake Simcoe, schools, Walmart, and Hwy 404. Includes stainless steel appliances, Samsung washer/dryer, Nest thermostat, alarm system, and more.
Location
State ON
County York
Community Keswick South
Area York
Rooms
Basement Partial Basement
Family Room Yes
Kitchen 1
Interior
Interior Features Auto Garage Door Remote
Cooling Central Air
Fireplace Yes
Heat Source Gas
Exterior
Garage Spaces 2.0
Pool None
Roof Type Asphalt Shingle
Lot Frontage 24.09
Total Parking Spaces 6
Building
Foundation Poured Concrete
Read Less Info
Listed by QUEENSWAY REAL ESTATE BROKERAGE INC.



