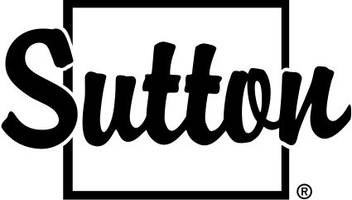Additional details
$2,500
3 Beds
2 Baths
UPDATED:
Key Details
Property Type Townhouse
Sub Type Att/Row/Townhouse
Listing Status Active
Purchase Type For Rent
Approx. Sqft 1100-1500
Subdivision 1117 - Avalon West
MLS Listing ID X12310551
Style 3-Storey
Bedrooms 3
Property Sub-Type Att/Row/Townhouse
Property Description
Discover the perfect blend of style and functionality in this exceptional Thornbury End model by Mattamy. As you step inside, you will appreciate the smart layout of the main level, featuring a convenient powder room, a well-appointed laundry room, and direct access to the garage, making daily life a breeze. The spacious and inviting great room boasts rich hardwood floors, seamlessly connecting to the dining area. Enjoy effortless entertaining with easy access to the balcony, a fantastic spot for relaxing and hosting BBQs.The eat-in kitchen is well equipped with elegant shaker-style cabinets and modern stainless steel appliances. The third level features three generous sized bedrooms and the 3-piece bathroom completes this level. Located in a fantastic community, this home is just minutes away from schools, shopping centers, and public transit, making it perfect for families and commuters alike. Don't miss the opportunity to make this stylish Thornbury End townhome your new residence!
Location
State ON
County Ottawa
Community 1117 - Avalon West
Area Ottawa
Rooms
Basement None
Family Room No
Kitchen 1
Interior
Interior Features None
Cooling Central Air
Fireplace No
Heat Source Gas
Exterior
Parking Features Inside Entry
Garage Spaces 1.0
Pool None
Roof Type Shingles
Lot Frontage 26.41
Lot Depth 44.29
Total Parking Spaces 3
Building
Unit Features Public Transit,Park
Foundation Poured Concrete
Read Less Info
Listed by RE/MAX ABSOLUTE WALKER REALTY



